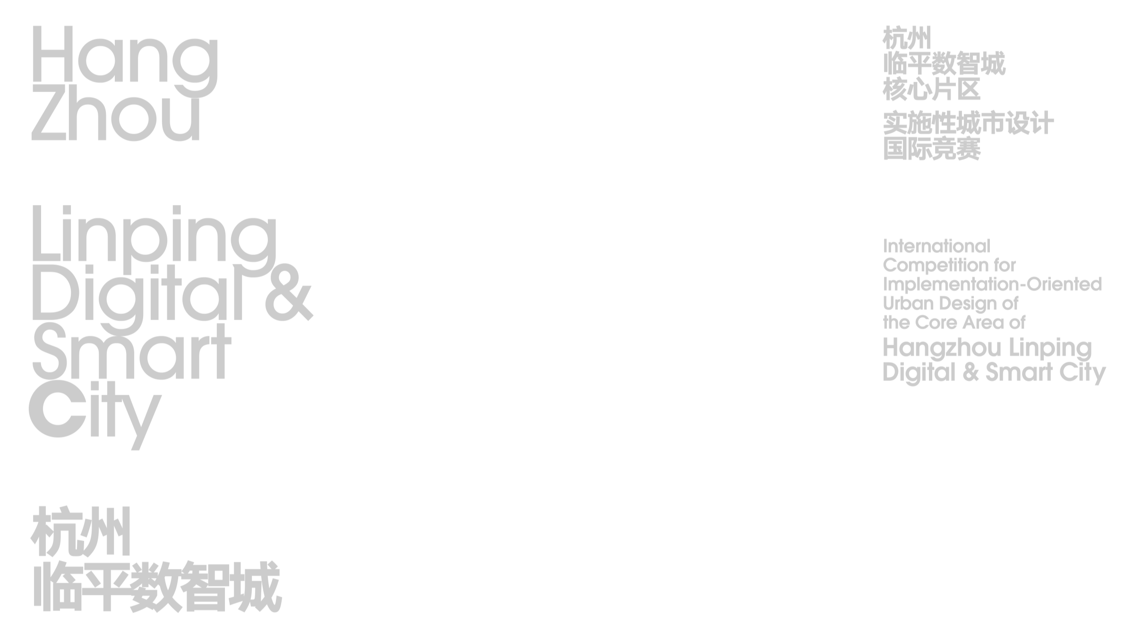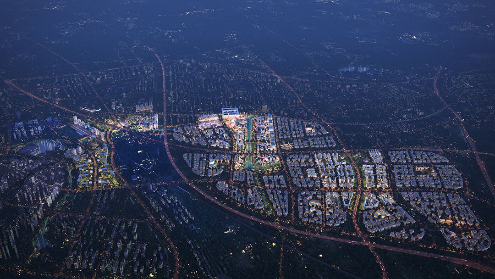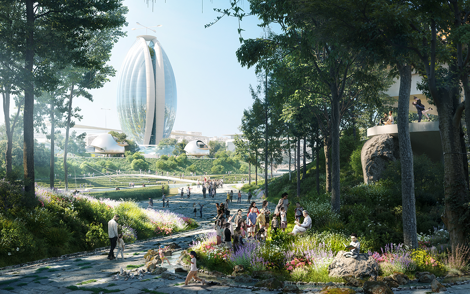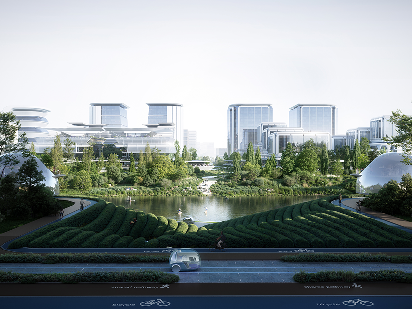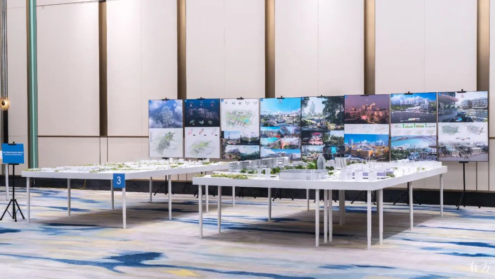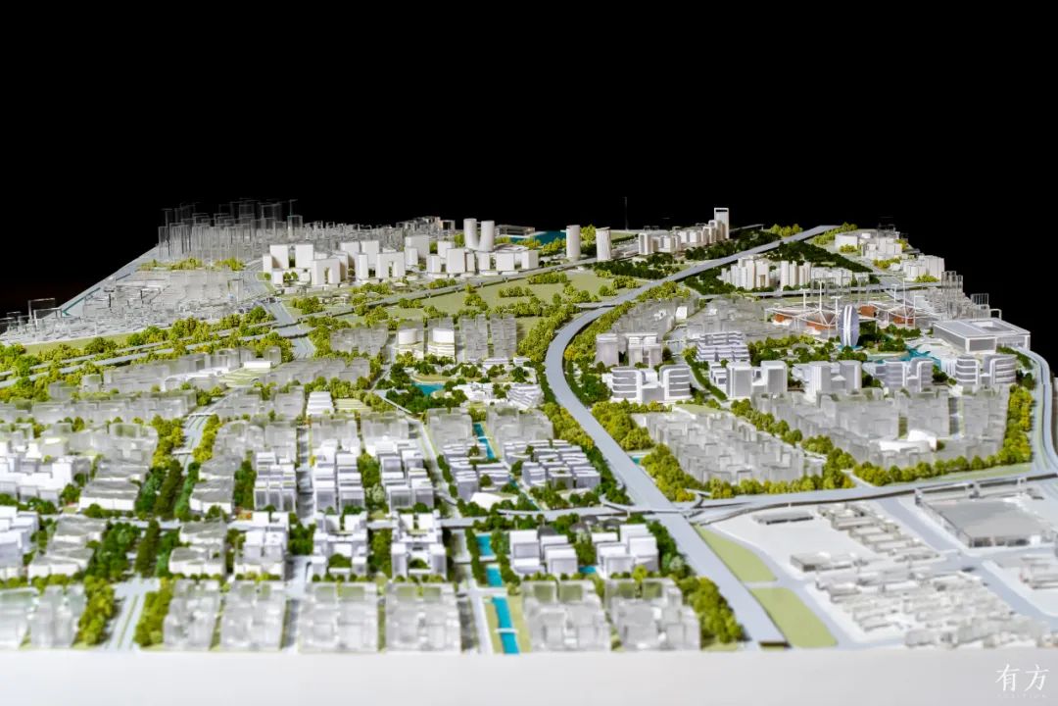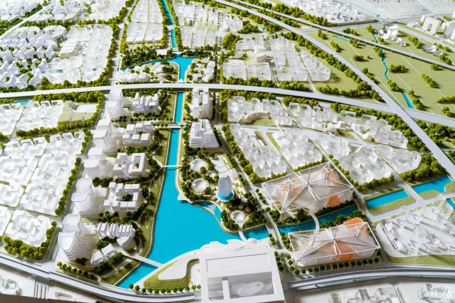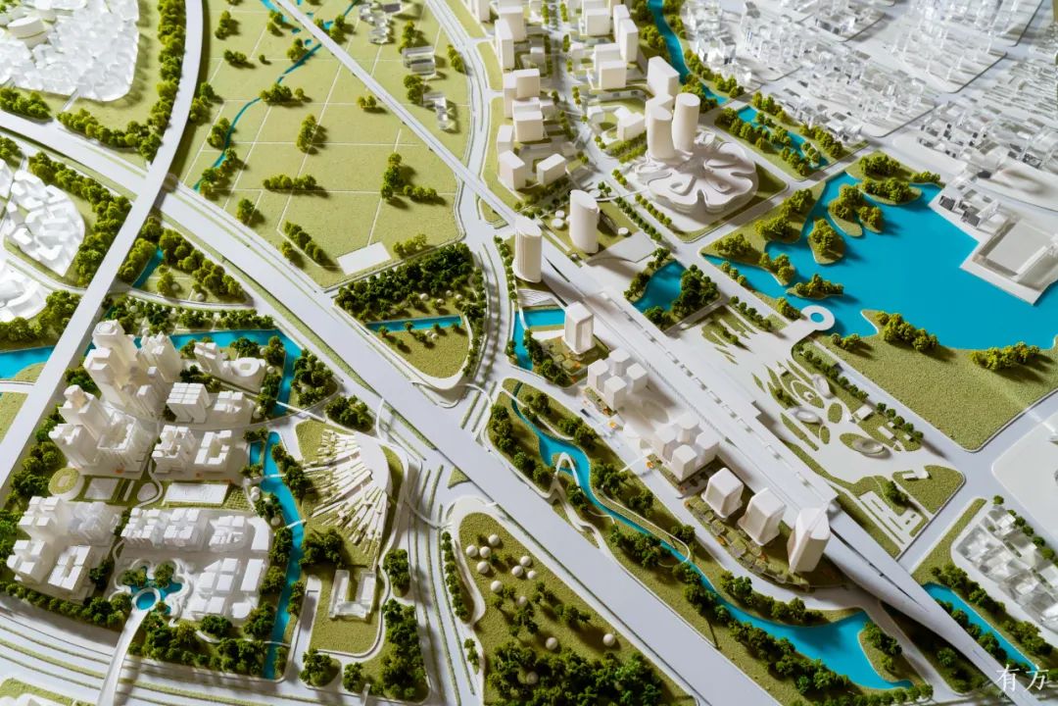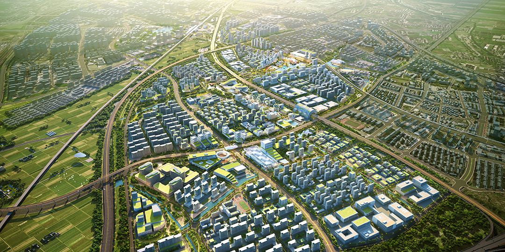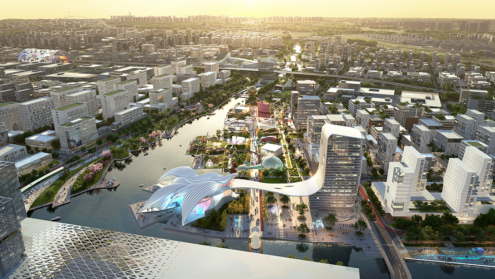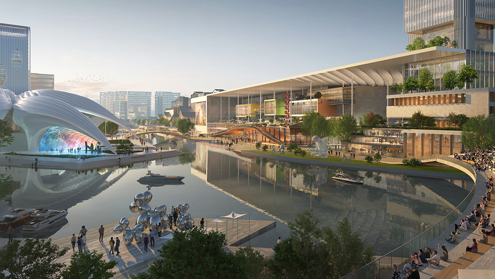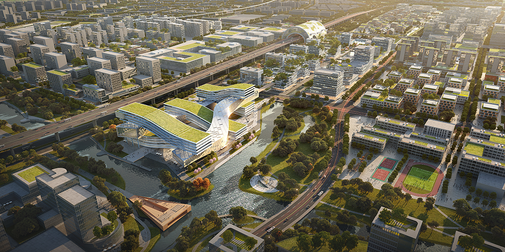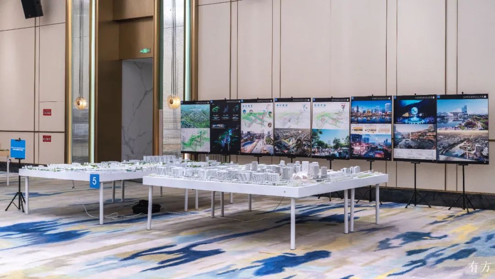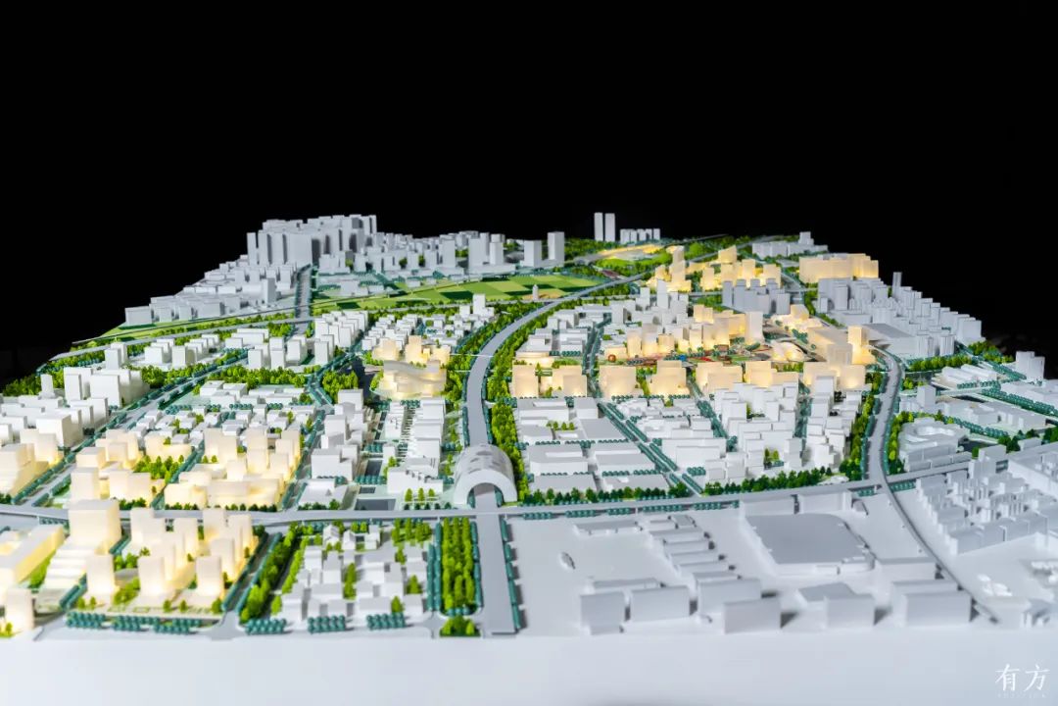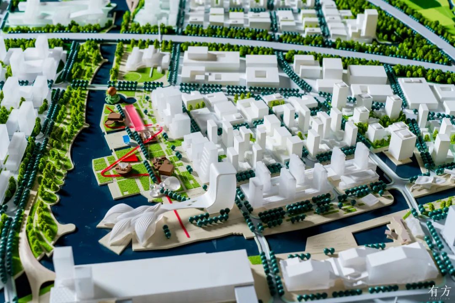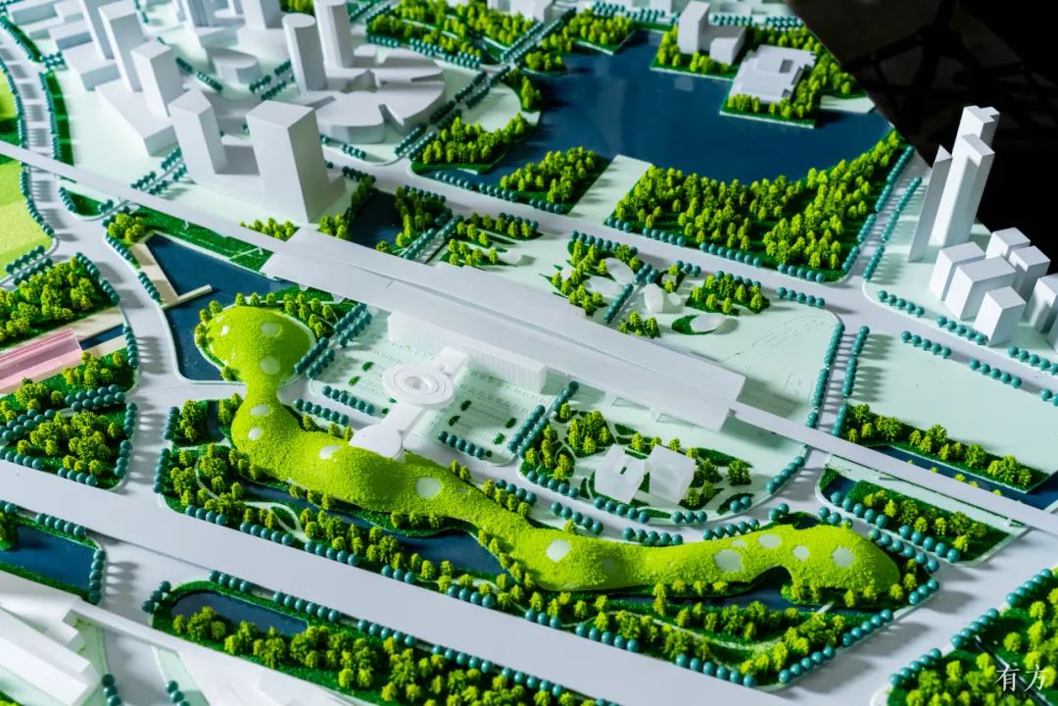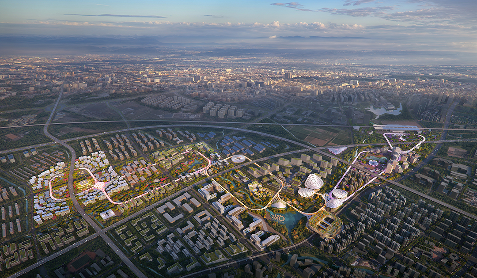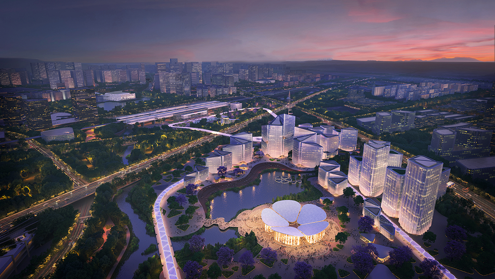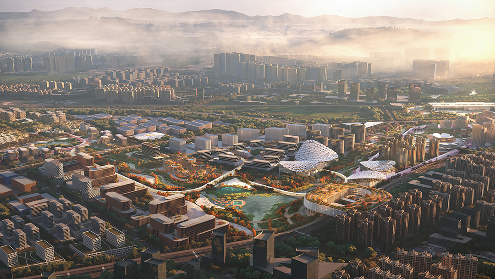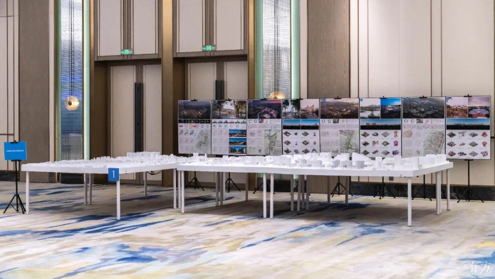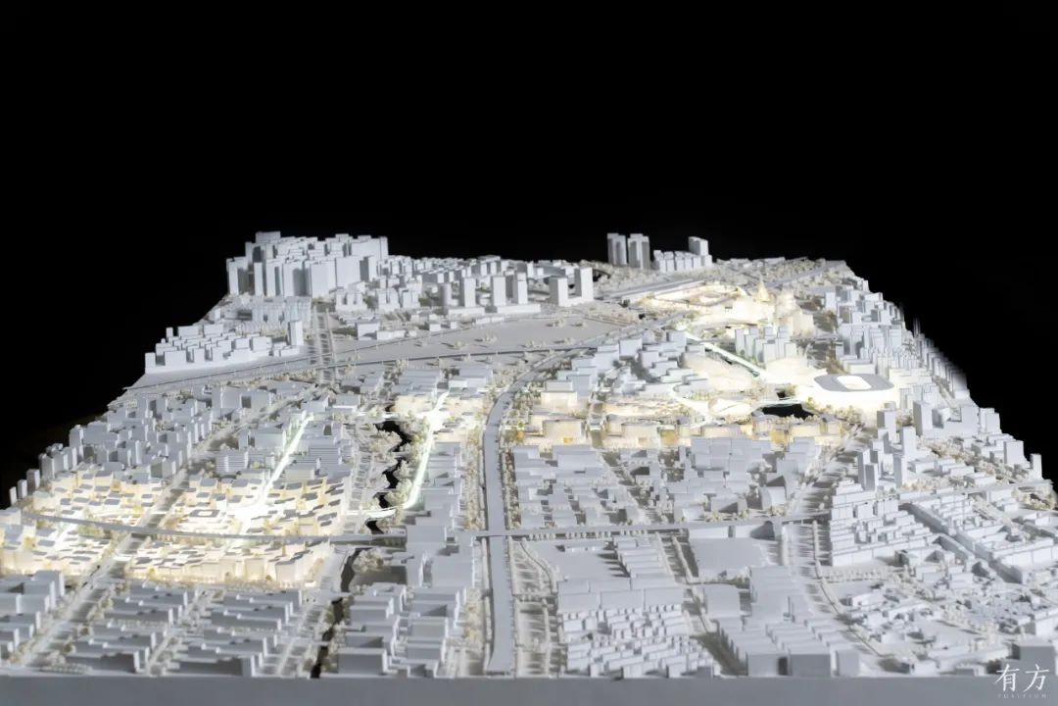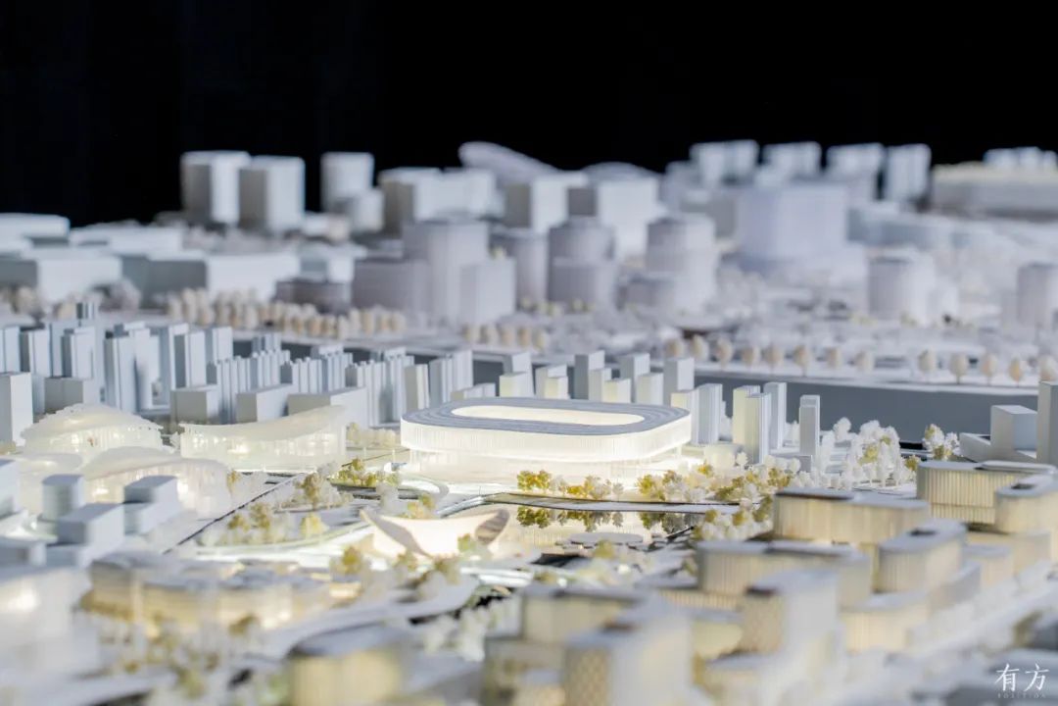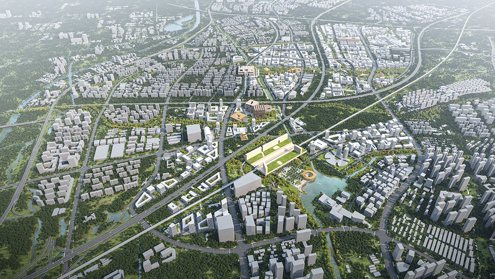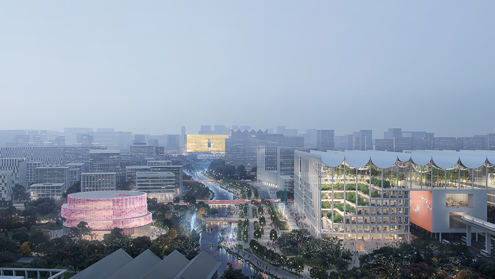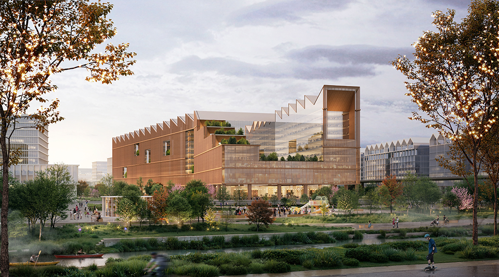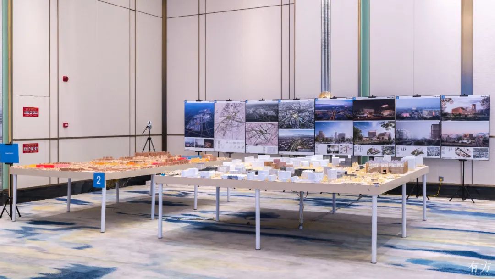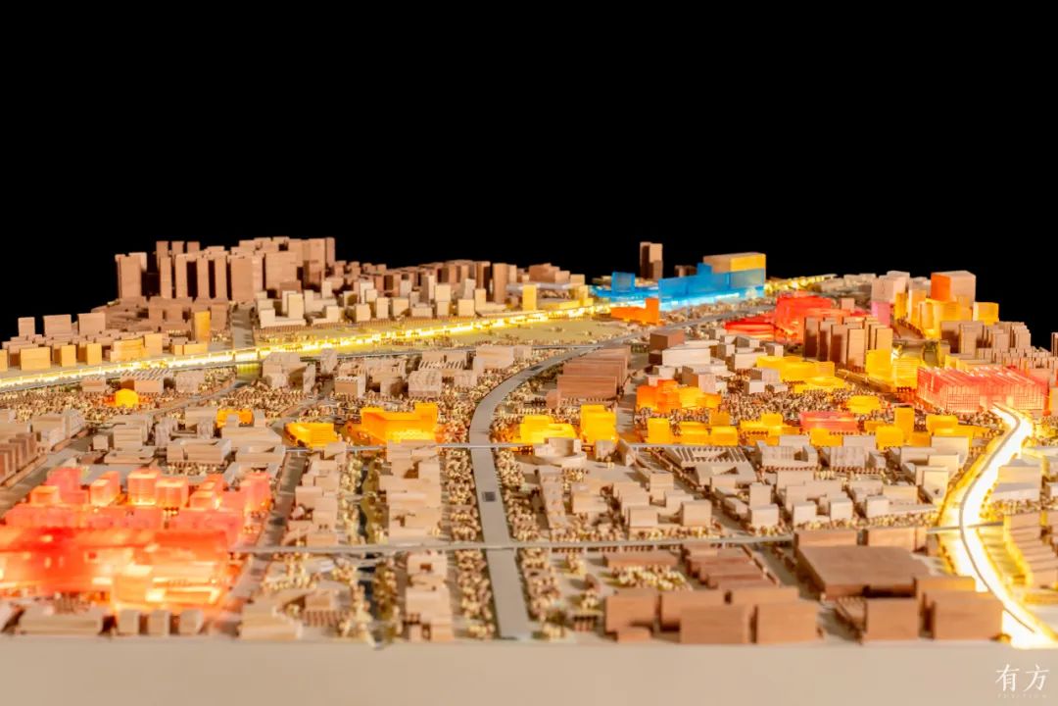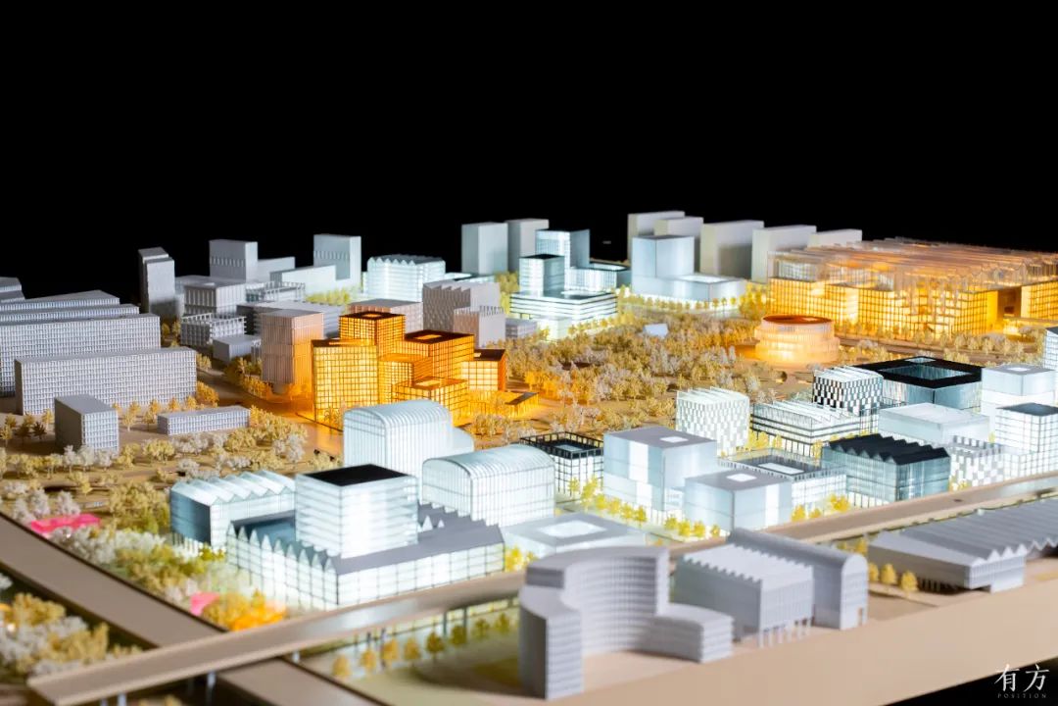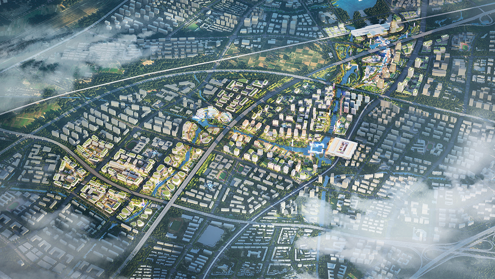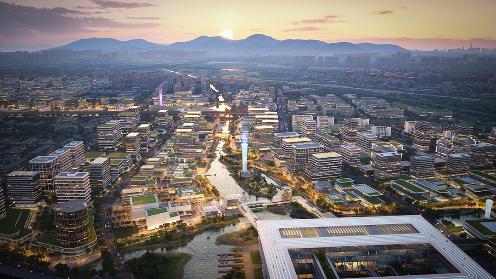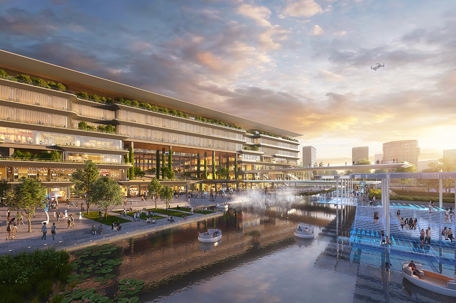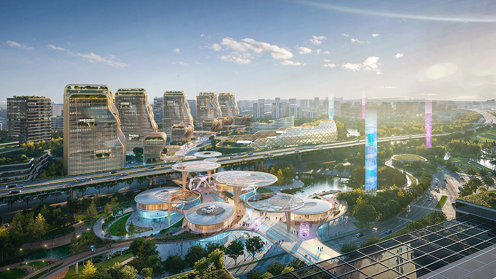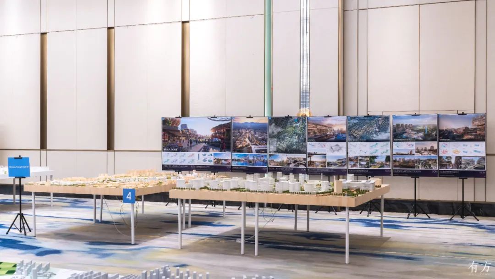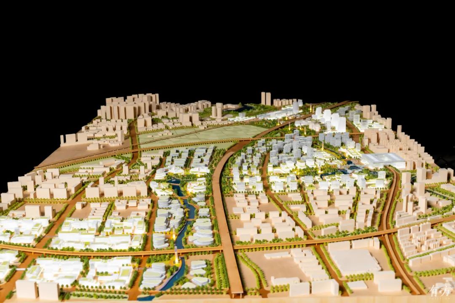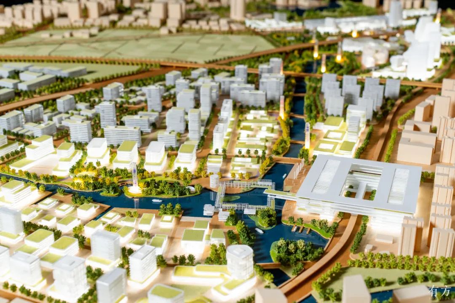杭州临平数智城核心片区实施性城市设计国际竞赛于2024年4月26日发布竞赛公告。项目采用公开征集的方式,从57个报名团队中评选出5个入围申请人进入方案竞赛阶段。方案评审会于2024年8月30日举行,选出2个无排序的优胜申请人。2024年9月12日公布竞赛结果,肃木丁建筑设计咨询(深圳)有限公司获得本次竞赛一等奖。
The Open-Call announcement for International Competition for Implementation-Oriented Urban Design of the Core Area of Hangzhou Linping Digital & Smart City was released on April 26, 2024. Procedure of open call is adopted for this competition. 5 shortlisted applicants were selected from 57 applicants through Open-Call. Design Evaluation Meeting was held on August 30, 2024, and 2 shortlisted applicants were selected as unranked finalists. The competition result was announced on September 12, 2024, and Swooding Architects Limited won the first prize of the competition.
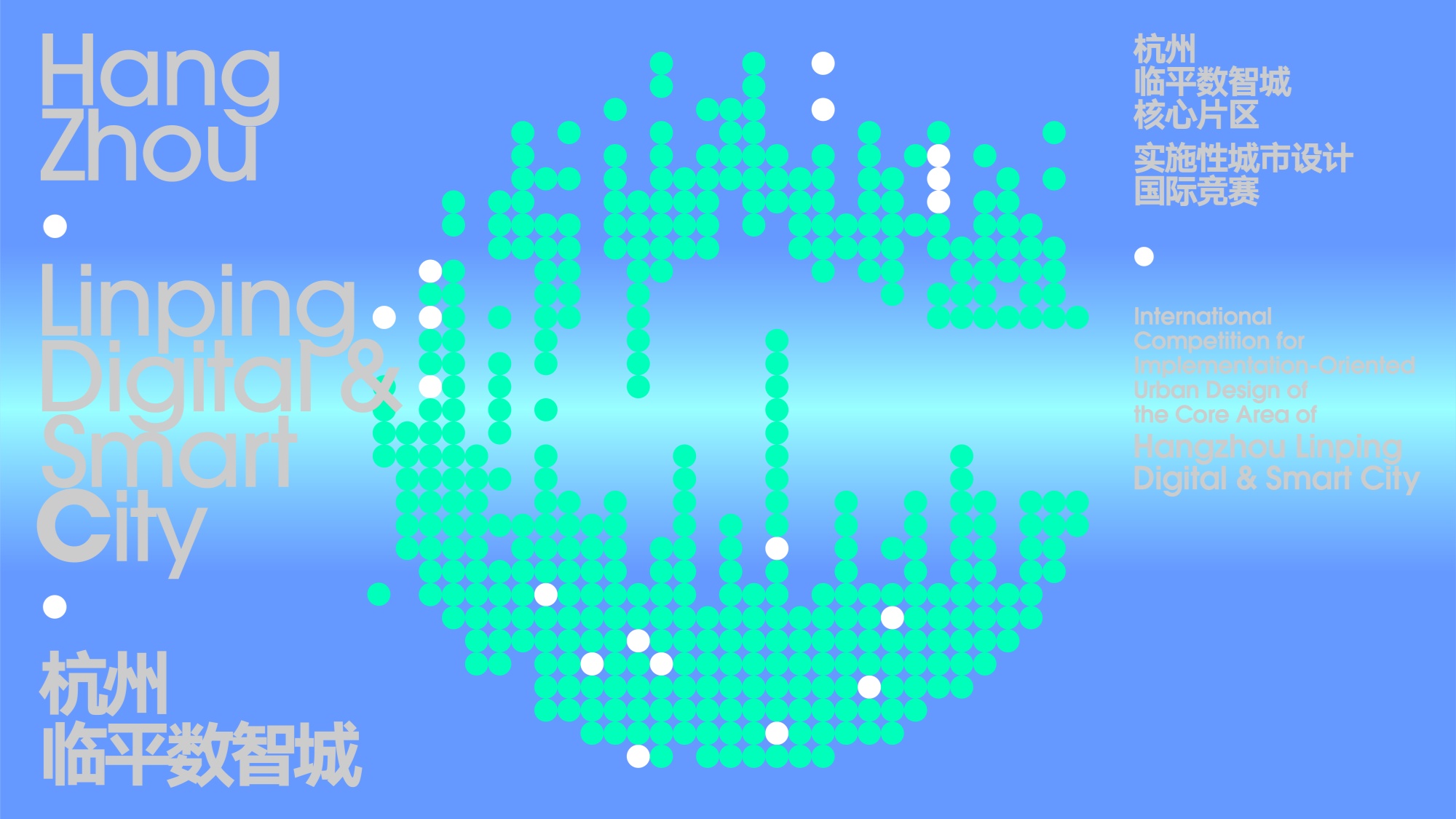
项目背景Project Background
何为杭州城东新中心?
What is Hangzhou East New Center?
历经了“西湖时代”、拥江发展的“钱塘江时代”和“科创大时代”,杭州都市圈的发展迈入长三角一体化的大湾区时代,正打开面向世界和未来的新局面。杭州市委市政府在城东智造大走廊的基础上,进一步整合城东空间资源,提出“一核两翼”战略设想,将临平数智城区块纳入杭州城市重点发展板块,作为市级战略。临平聚力打造杭州城东新中心,将以临平数智城为核心区,承担起杭州融长接沪的发展重任,并以此为契机,探索面向未来的城市空间模式。
The urban growth of Hangzhou Metropolitan Area has been moving from the "West Lake Era" (West Lake centered development) to the "Qiantang River Era" (River-supporting development), the era of technology and innovation corridor, and now towards the integrated development of the Yangtze River Delta. The city is opening up a new development pattern facing the world and the future. On the basis of the Hangzhou Eastern Intelligent Manufacturing Corridor, the Hangzhou Municipal Government further proposed the strategic concept of "One Core and Two Wings" to integrate spatial resources in the eastern part of the city. According to the concept, the Linping Digital & Smart City will be included in the key development sectors of Hangzhou city as a municipal strategy. Linping will gather efforts to build the Hangzhou East New Center, with Linping Digital & Smart City as the core area, and undertake the important task of integrating the development of Hangzhou with Shanghai and the Yangtze River Delta. With this opportunity, we shall explore an urban spatial model for the future.
何为临平数智城?
What is Linping Digital & Smart City?
伴随数字经济而来的第四次工业革命,借助大数据、云计算和人工智能等先进技术,激发新质生产力,在促使全球经济转型升级的同时,全面推动着城市的变革。未来的城市必将向着更加智能化、高效和可持续的方向发展,能够承载最新的产业、生活方式、消费和娱乐模式,具有可塑、灵活、开放的城市空间。杭州临平数智城是一片有潜力真正实现未来数智城的试验田。临平数智城将依托新质生产力,抢占未来产业发展高地,构建产城人高度融合的最新城市空间组织形态,全力践行“全域数字化”的城市发展新使命。
Industry 4.0, which comes along with the digital economy, has stimulated the new quality productive forces with the help of advanced technologies such as big data, cloud computing and artificial intelligence, promoting the transformation and upgrading of the global economy, while comprehensively driving the revolution of cities. The city of the future is bound to develop in a more intelligent, efficient and sustainable way, with adaptive, flexible and open urban spaces that are capable of supporting the latest trend of industries, lifestyles, consumption and entertainment. The Linping Digital & Smart City is an experimental field with the potential to truly realize the digital and smart city of the future. Relying on the new quality productive forces, Linping Digital & Smart City will take the lead in the development of the future industries, create a cutting-edge urban structure where industries, people and city are highly integrated, and fulfill the new mission of "realizing city-wide digitalization".
为贯彻“匠心做好城市设计”的重要指示,展现临平在新时代的责任担当,怀着打造真正的“数智之城”的雄心壮志,杭州临平数智城核心片区实施性城市设计国际竞赛正式启动。本次竞赛旨在以国际化视野集思广益,汲取中西方城市发展经验,征集突破传统的城市设计方案,提升临平数智城的城市能级,努力打造中国首个全域数智化之城。
In order to execute the important instruction of "crafting urban design with meticulous care", to demonstrate Linping's responsibility in the new era and with the ambition of creating a true "Digital and Smart City", the International Competition for Implementation-Oriented Urban Design of the Core Area of Hangzhou Linping Digital & Smart City is now officially launched. The objective of this competition is to gather ideas from international perspectives and draw from urban development experiences both in China and abroad. We are looking for innovative urban design proposals to improve the urban capacity of Linping Digital & Smart City, with the ultimate goal of creating the first fully digitalized and smart city in China.
本次竞赛由杭州临平新城开发建设管理委员会主办,杭州市规划和自然资源局临平分局作为技术指导单位,杭州市临平城市建设集团有限公司承办,有方建筑(深圳)有限公司为策划代理,深圳市城市规划设计研究院股份有限公司提供技术支持。
This competition is hosted by Hangzhou Linping New City Development and Construction Management Committee, advised by Hangzhou Bureau of Planning and Natural Resources Linping Branch, organized by Hangzhou Linping Urban Construction Group Co., Ltd., co-organized by Position Architecture Co., Ltd, Shenzhen, and technical supported by Urban Planning & Design Institute of Shenzhen Co., Ltd.

△ 临平数智城区位示意图 ©有方
Linping Digital & Smart City Location Diagram ©POSITION

△ 杭州城东新中心“一核两翼”空间结构示意图 ©有方
Diagram of “One Core and Two Wings” Spatial Structure of Hangzhou East New Center ©POSITION

△ 临平数智城规划结构示意图 ©有方
Planning Structure Diagram of Linping Digital & Smart City ©POSITION
设计原则Design Principes
为助力打造杭州城东新中心,临平数智城核心片区致力于展现未来城市魅力,实现“三个集聚”——集聚数字化产业,集聚新业态总部,集聚年轻人。城市设计方案应积极探索能够承载新质产业、新消费模式、新工作模式和生活方式的城市空间,大胆创想“实体—虚拟”场景相融合的城市典范,在既定条件内创造最优的城市空间组织形态。竞赛方案应遵循以下五大设计原则:
To support building the Hangzhou East New Center, the core area of Linping Digital & Smart City is committed to reveal the charm of a future city by achieving 3 goals: building digital industry clusters, gathering headquarters of new business forms and attracting younger generations. The urban design scheme should explore urban spaces that can accommodate new industries, new consumption, new work mode and new lifestyles. Design teams are encouraged to experiment with new models that integrate physical and virtual scenes, to create the most optimal urban spatial organization within required conditions. Five design principles should be followed:
全域数智,新质塑造
Realizing City-Wide Digitalization and Shaping Urban Spaces for New Quality Productive Forces
以“全域数字化”为目标,设计应聚焦于塑造最适宜激发新质生产力的城市空间,打造符合新质生产力发展的生产和生活环境,体现未来城市图景。城市设计应促进临平数智城在未来区域竞合关系中,对发展资源、智力资本、创新人才等要素产生较强的集聚力和吸引力。
The design should aim to achieve “city-wide digitalization” by creating urban spaces that stimulate new quality productive forces, and shape work and living environments that align with the development of new quality productive forces. The design should reflect the future cityscape and attract investments, intellectual capital, innovative talents and other elements to Linping Digital & Smart City within the future context of regional competition.
活力为本,品质优先
Building a Vitality-Based and Quality-First City
设计应更关注数智化下的新型社交空间塑造,强调“人”视角下的空间感受与尺度关系。临平数智城的魅力不在于以高度取胜的地标建筑群,而在于强调对人的多样需求更友好、多元业态融合的多维复合模式。合理布局城市高度和密度,既要“大气”又有“人气”。核心的高强度地区发挥资源要素集聚的“磁场”作用,但要消解建筑体量带来的压迫感;整体片区打造连续的街区吸引力和街道活力,以人性化的空间尺度,创造无处不在的人文关怀与品质体验。
The design should focus on shaping new social spaces through digitalization and intelligence, while considering the spatial experience and space design from the human perspective. The appeal of Linping Digital & Smart City will not be in landmark skyscrapers, but in the complex multi-dimensional urban patterns that cater to the diverse needs of people and integrate multiple business models. The design should rationally organize the height and density of the city, showing a magnificent and lively image. The major high-density areas should act as a "magnetic field" for resource agglomeration, while avoiding an oppressive feeling from building mass. The entire area shall generate continuous neighborhood attraction and street vitality, as well as providing ubiquitous humanistic care and a high-quality experience.
产城融合,立体复合
Building a Three-Dimensional and Complex City with Industry-City Integration
设计应依托数智城板块艺尚小镇和算力小镇等优势产业资源,创造符合特定产业人群工作与生活需求的城市空间。同时充分挖掘乔司全域整治后复垦区块的价值,让万亩良田与未来都市发生化学反应,实现一、二、三产业联动。以高铁站和地铁站为“交通枢纽”,提出站点周边区域综合交通优化、地上地下空间复合开发的一体化解决方案,激发周边活力。
The design should rely on the advantageous industrial resources such as E-Fashion Town and China Town of Computing Power in the Linping Digital & Smart City to create an urban space that meets the working and living needs of specific industrial groups. At the same time, the value of the land reclamation, after the whole area improvement of Qiaosi, should be fully explored. Integrate the land with the future city and realize the linkage of primary, secondary and tertiary industries. Taking the high-speed railway station and the subway stations as the "transportation hubs", comprehensive solution for transportation optimization and the complex development of above-ground and underground spaces around the area should be proposed.
传承文脉,独特风韵
Building a City with a Unique Cultural Heritage and Identity
城市设计应充分提炼并传承杭州与临平文化元素,旨在以文化集聚力吸引创新要素和发展资源,构筑适配创新人才的城市艺术文化环境,展现临平敢于创新的文化基因,将文化意象转化为城市及建筑空间语言,表达临平数智城独特的空间辨识度。
The urban design should fully extract and inherit the cultural heritage of Hangzhou and Linping, in order to attract innovation and development resources through these cultural values. A new urban artistic and cultural environment which is suitable for innovative talents should be built to showcase Linping's boldness in innovation, and transform the cultural imagery into language of architecture, to express the unique identity of Linping Digital & Smart City.
可操作性,实施保障
Ensuring Possibility of Further Development and Implementability
在提出富有创意、前瞻性的城市设计理念、策略和空间方案的同时,应尤其注重方案的可深化性与可实施性。设计应考虑后续开发模式,避免方案流于概念而难以实施,确保其能够指导后续规划管理和开发建设。
When proposing creative and cutting-edge concepts, strategies and spatial layouts for urban design, it is important to consider both their potential for further development and their practicality. The design should account for subsequent development modes to avoid leaving it as a mere concept. It should be able to guide subsequent planning management, development and construction.
△ 基地航拍视频 ©有方
Site Video ©POSITION
设计范围Design Scope
本次竞赛范围包括3个层次,分别为规划研究范围、实施性城市设计范围和重点地块概念性建筑景观设计范围。
The competition comprises three work scopes: planning research scope, implementation-oriented urban design scope and conceptual architectural and landscape design scope for key plots.
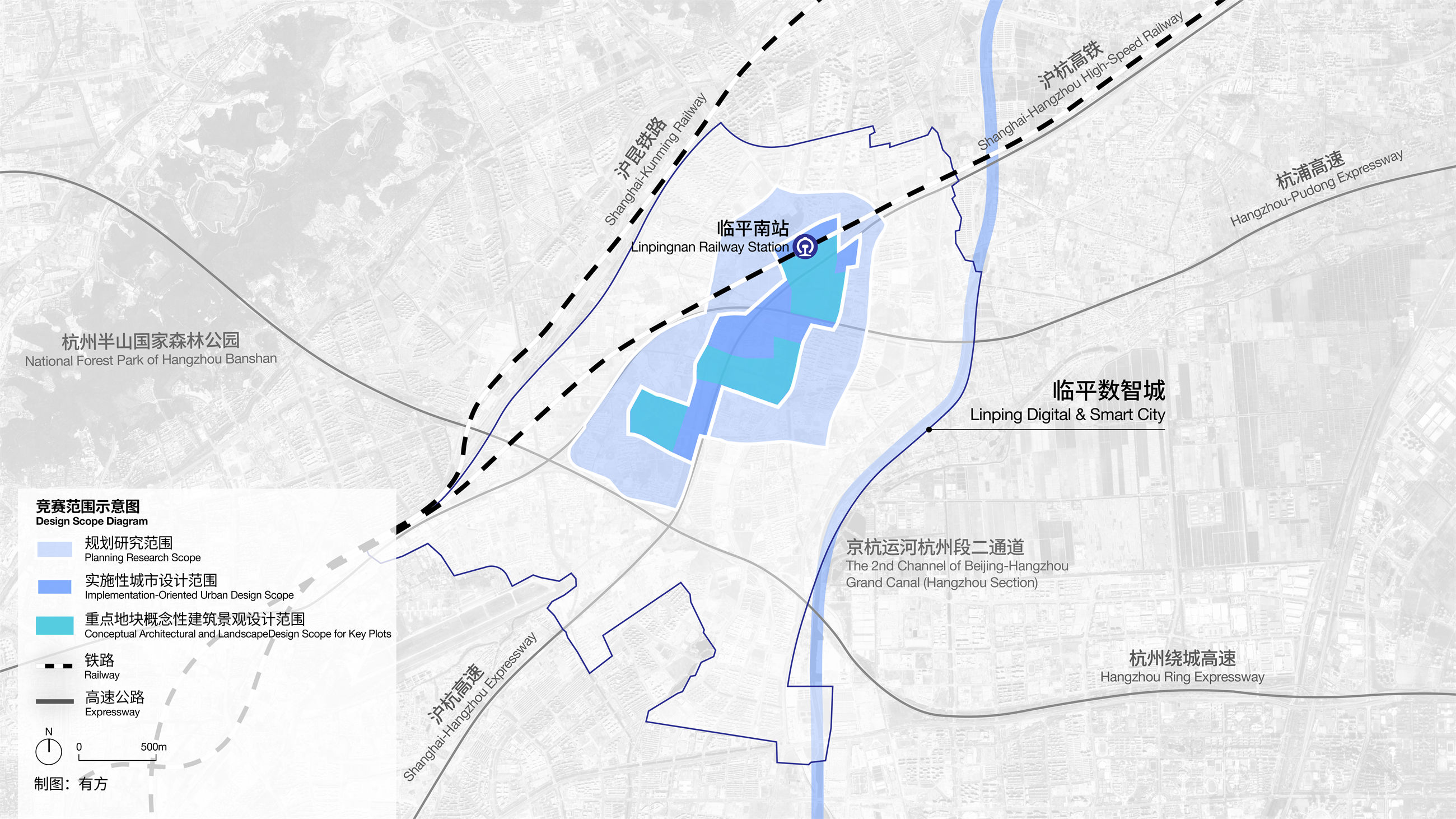
△ 竞赛范围示意图 ©有方
Design Scope Diagram ©POSITION
1. 规划研究范围
Planning Research Scope
北至望梅路、星河南路,东至杭乔路,南至乔农路,西至杭浦高速,面积约10.1平方公里。
The planning research scope is bounded by Wangmei Road and Xinghe South Road on the north, Hangqiao Road on the east, Qiaonong Road on the south, and Hangzhou-Pudong Expressway on the west, covering an area of approximately 10.1 square kilometers.
2. 实施性城市设计范围
Implementation-Oriented Urban Design Scope
主要节点为高铁临平南站站前片区、迎宾路西侧、沪杭高速两侧、方桥港水系两侧,以及地铁18号线永玄路(规划)周边地块,总面积约352公顷。
The key nodes include the area around Linpingnan Railway Station, the west side of Yingbin Road, the two sides along Shanghai-Hangzhou Expressway and the Fangqiao Tributary, and the plots surrounding Yongxuan Road Station (planned) of Metro Line 18. The urban design scope covers a total area of approximately 352 hectares.
3. 重点地块概念性建筑景观设计范围
Conceptual Architectural and Landscape Design Scope for Key Plots
概念性建筑设计范围:三心,高铁站南地块(75公顷)、翁梅站西地块(76公顷)、永玄路站地块(45公顷)。
Conceptual architectural design scope: Three Centers, South of Railway Station Area (75 hectares), West of Wengmei Station Area (76 hectares), Yongxuan Road Station Area (45 hectares).
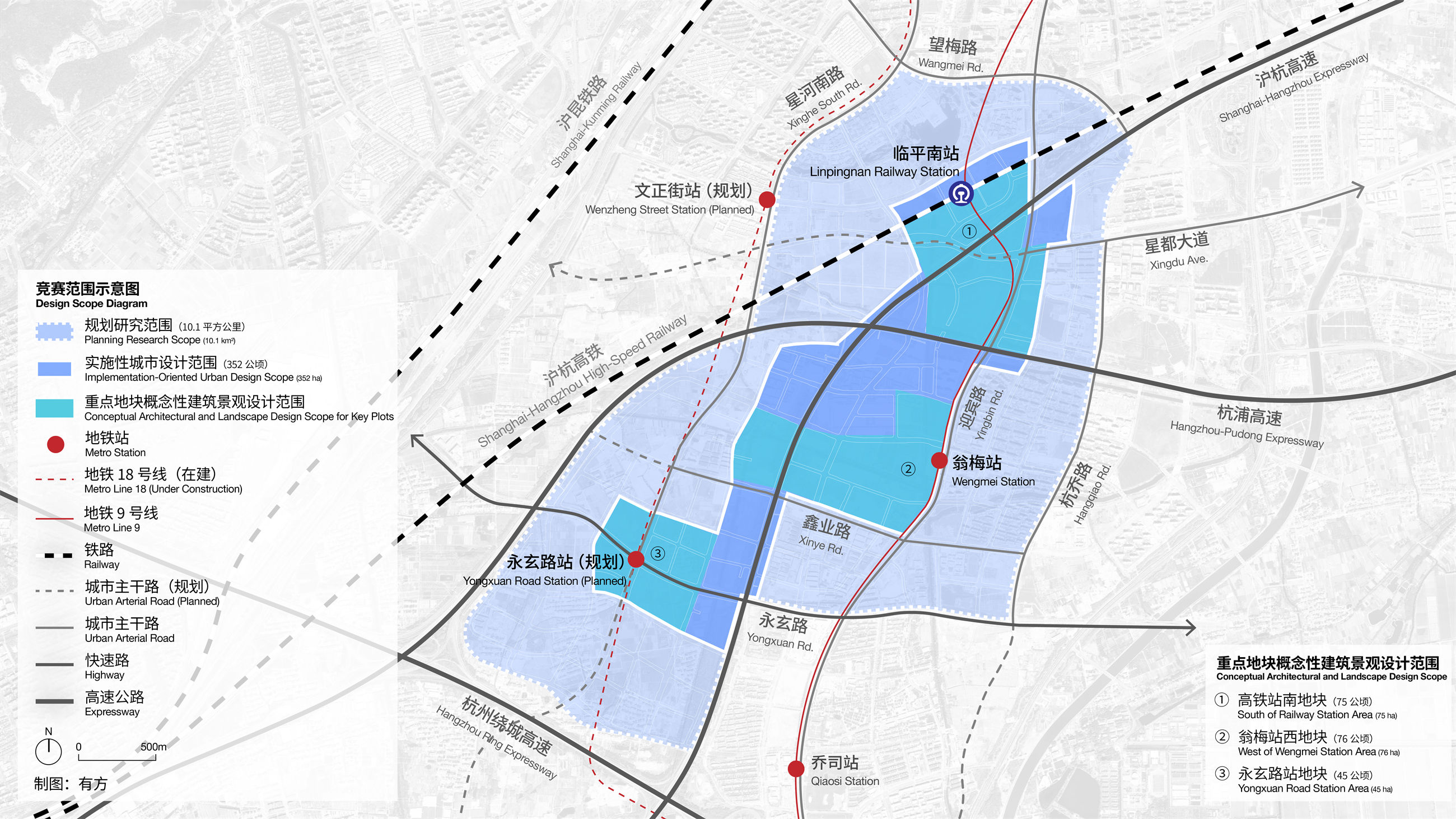
△ 竞赛范围示意图 ©有方
Design Scope Diagram ©POSITION
点击下方查看查看场地全景图。
Click the image below to check the panorama of the site.
主要设计内容Main Design Contents
本次竞赛设计成果拟包含以下主要设计内容,具体内容以下阶段发布的《设计任务书》为准。
The design scheme submission for this competition will include the following main design contents. The specific contents shall be subject to the Design Brief released at the next stage.
1. 规划研究范围
Planning Research Scope
1)从前瞻性和支撑下一层次实施性城市设计范围的空间塑造方面,进一步挖掘规划研究范围在区域角色、区位优势、产业发展、交通条件等方面的优势和潜力,对其目标定位、产业方向、业态等提出更高、更细化的目标,并找到核心切入点,作为城市设计的重要支撑;
From the perspectives of forward-looking thinking and spatial shaping of the implementation-oriented urban design scope, the planning research should further explore the advantages and potential of the larger area in terms of the regional roles, location advantages, industrial development, transportation conditions etc. The design should put forward higher goals and more detailed objectives for its target positioning, industrial direction, business forms, etc., while finding the core entry point as an important support for the urban design.
2)利用周边现状资源条件,对规划研究范围在公共空间、景观风貌、建筑形态等要素方面,协同实施性城市设计范围进行整体统筹,旨在共同提升片区的城市能级与品质,创造杭州未来一流的都市目的地。
By utilizing the current resources, the public spaces, landscape, architectural forms and other elements within the planning research scope should be coordinated with the implementation-oriented urban design scope as a whole. The goal is to jointly improve the urban capacity and quality of the area and create a top-tier urban destination in Hangzhou in the future.
2. 实施性城市设计范围
Implementation-Oriented Urban Design Scope
在加快新质生产力的形成、数实融合、全域数智化等背景下,方案需结合创新设计理念,塑造符合新质生产力发展的城市生产、生活及体验空间。主要内容包括对实施性城市设计范围内的土地利用、空间形态、功能联动、慢行交通、公共空间、多元城市体验等内容提出兼具创想性、可深化性和可实施性的设计对策,彰显城东新中心独特的气质。
In the context of accelerating formation of new quality productive forces, the in-depth integration of digital technology and the real economy, and city-wide digitalization, innovative design concepts should be combined to create spaces that align with the development of new quality productive forces, for urban production, living and experience. Within the implementation-oriented urban design scope, the main design contents include proposing creative and practical design strategies for land use, spatial form, functional organization, slow traffic system, public space and diverse urban experience, so as to highlight the unique temperament of Hangzhou East New Center.
3. 重点地块概念性建筑景观设计范围
Conceptual Architectural and Landscape Design Scope for Key Plots Scope
针对重点地块进行建筑和景观专项的概念设计。建筑风貌应与杭州城市发展特点、文化特征相适应,成果应直观详细展现未来城市风貌并引导后续建筑工程设计。遵循生态低碳原则,深化重要单体和群体建筑的功能组织和空间设计,明确建筑三维形态及空间组合,强化内部空间及外观设计细节意象,营造与基地的环境本底相和谐的、可识别的、具有新中心文化特质的城市色彩。
The design team should develop conceptual architectural and landscape designs for the key plots. The architectural style should be compatible with the urban development and cultural characteristics of Hangzhou. The designs should present a detailed future urban image and be able to guide the subsequent architectural design work. Following the principles of ecology and low carbon, important buildings should have the functional layouts and space designs to clarify the architectural form and spatial relationships. The design should also enhance the detailed imagery of the internal space and exteriors, creating a distinctive cityscape that harmonizes with the landscape of the site, and reflects the cultural characteristics of Hangzhou East New Center.
竞赛规则Competition Rules
本次竞赛采取公开征集的方式,分为“资格预审、方案竞赛、结果评定”3个阶段。
This competition adopts the form of “open procedure”, which is conducted in 3 phases: pre-qualification, design competition, and final evaluation.

第一阶段:资格预审
Phase I: Pre-qualification Phase
参赛申请人须根据要求提交预审报名文件,包括申请人基本情况、同类项目经验、主创人员介绍及项目解读等。在项目解读的表达中,请各申请人以项目建议书的形式,概述临平数智城如何打造杭州城东新中心的初步解读,说明可能采取的设计策略,非设计方案,不超过3面A4,要求详见《资格预审文件》。
Applicants must submit application documents as required, including basic information, relevant design experience, profile of chief designers and project understanding. To demonstrate their project understanding, applicants are required to provide a preliminary interpretation, in the format of a project proposal, of how the Linping Digital & Smart City will support building the Hangzhou East New Center, focusing on describing the possible design strategies (not a design scheme). The project understanding should be no more than three sides of A4 paper. For details, please refer to the Pre-qualification Document.
主办单位/承办单位依法组建资格预审委员会。资格预审委员会对有效参赛申请人的综合实力、同类项目经验、主创设计师实力及项目解读等进行综合比对,评选出5个入围申请人(无排序)和2个备选申请人(有排序)。入围申请人按要求递交《参赛确认函》后,进入下一阶段;如有退出则由备选申请人依序替补。
The host/organizer will establish the Pre-qualification Panel by law. The Pre-qualification Panel will evaluate the valid application documents in terms of comprehensive competency, relevant design experience, chief designer's capability and project understanding. 5 shortlisted applicants (without ranking) and 2 alternative applicants (with ranking) will be selected. The shortlisted applicants should submit the stamped Confirmation Letter as required to enter the design competition phase. If any of the shortlisted applicants withdraws, the alternative applicants will replace in ranking order.
第二阶段:方案竞赛
Phase II: Design Competition Phase
主办单位/承办单位发布《设计任务书》并组织入围申请人现场踏勘,进行技术交底;5个入围申请人按要求进行中期汇报,并按规定时间提交最终设计成果。
Design Brief and relevant materials will be sent to the shortlisted applicants. The 5 shortlisted applicants should participate in a site visit and technical briefing session, then conduct a mid-term presentation as required and submit design scheme submissions within the specified time.
主办单位/承办单位依法组建方案评审委员会。入围申请人进行方案汇报和现场答辩,方案评审委员会对5个入围申请人提交的有效设计成果进行详细审阅、充分讨论,出具书面评审意见,并评选出2个优胜申请人(无排序)。优胜申请人进入结果评定阶段,经方案评审委员会评定方案竞赛成果符合竞赛要求的其他入围申请人获得入围奖(无排序)。
The host/organizer will establish the Design Evaluation Panel by law. Shortlisted applicants will conduct a presentation and Q&A during the design evaluation meeting. The panel will thoroughly review all valid design scheme submissions, engage in full discussions, and provide written comments. Two finalists (without ranking) will be selected for the Final Evaluation Phase, and other shortlisted applicants whose design scheme submissions meet the competition requirements will receive the Shortlisted Prize (without ranking).
第三阶段:结果评定
Phase III: Final Evaluation Phase
主办单位/承办单位依照相关程序,从优胜申请人中确定一等奖1名,二等奖1名。原则上一等奖团队将负责深化城市设计方案,进行成果整合工作。
The host/organizer will determine 1 First Prize and 1 Second Prize from the finalists in accordance with relevant procedures. In principle, the First Prize winner will be responsible for the follow-up development of urban design scheme and the integration of design scheme submissions.
竞赛奖金及后续深化工作Prizes and Follow-up Design Work
竞赛奖金
Prizes
资格预审入围申请人,其方案竞赛成果经方案评审委员会评定为满足本次竞赛设计要求的,获得相应的竞赛奖金。竞赛奖金及后续深化工作费用总额为人民币1670万元(含税),以下为具体奖项及奖金设置(含税):
The shortlisted applicants, whose design scheme submissions meet the competition requirements determined by the Design Evaluation Panel, will receive corresponding prize money. The total prize money and follow-up design fee is RMB 16.7 million (tax inclusive). The prize and prize money (tax inclusive) are set as follows:

后续深化工作
Follow-Up Design Work
一等奖团队将作为技术咨询服务单位,负责深化城市设计方案,进行成果整合工作。工作内容包括但不限于:
The First Prize winner, as the technical consultant, will be responsible for the follow-up development and integration of urban design. The follow-up design work includes, but is not limited to:
1)根据专家及主办单位/承办单位对竞赛成果的意见,吸纳其他方案的优点,进行整体方案的整合、调整及城市空间系统的优化等;
Integrate and adjust the overall scheme according to opinions from the review experts and the host/organizer, absorb the advantages of other schemes, optimize the urban spatial system, etc.;
2)提炼城市设计成果的核心要素,并配合控规编制单位将设计要素落实到控规中;
Extract key elements of the urban design scheme and incorporate them into the regulatory plan by collaborating with the regulatory plan preparation institution;
3)完善重点地块的空间设计导则,主要包括地块核心指标、功能空间、界面控制、建筑色彩、景观、公共服务配套等方面的指引内容;
Complete design guidelines of the key plots, mainly including guidelines for plot planning indicators, functional organization, interface control, architectural color, landscape design, public service facilities, etc.;
4)制作深化设计成果推介视频,包括方案核心理念、设计手法、特色地标等方面的内容。
Produce a video to introduce and promote the integrated design work. The video should include key concepts, design techniques, featured landmarks, etc.;
具体事宜根据后续工作安排确定。
The details will be confirmed in accordance with the subsequent work arrangement.
原则上,由获得一等奖的申请人负责城市设计方案深化整合工作,深化工作费用为人民币300万元(含税)。如一等奖团队放弃深化整合工作,则主办单位/承办单位可另行委托二等奖团队或其他设计机构进行方案深化整合,深化工作费用(300万元)将由承办单位支付给实际负责方案深化整合的机构。
In principle, the First Prize winner shall be responsible for the follow-up development and integration work of the urban design scheme. The follow-up design fee is RMB 3 million (tax inclusive). If the First Prize winner declines the follow-up design work, the host/organizer will entrust the Second Prize winner or another design company to take charge of the follow-up design work. The organizer will pay the design team that actually takes charge of the follow-up design work a fee of RMB 3 million (tax inclusive).
报名要求Application Requirements
1. 本次竞赛不设资质要求。
There is no qualification requirement.
2. 不接受联合体报名。
Consortium applicants are not accepted.
3. 境内参赛申请人应具有独立法人资格(依照《中华人民共和国合伙企业法》合法设立的设计事务所除外),并提供有效的营业执照;境外(含港澳台地区)参赛申请人应为合法注册的企业或机构,并提供有效的商业登记证明。不接受个人或个人组合的报名。
The domestic applicant should be an independent legal entity (except for a design studio legally established according to The Partnership Enterprise Law of the People's Republic of China) with a valid business license. The overseas (including Hong Kong, Macao and Taiwan) applicant should be a legal company or institution with a valid business registration certificate. Application from an individual or a group of individuals is not accepted.
4. 法定代表人(合伙人)为同一个人的两个及两个以上的企业或机构,母公司及其全资子公司,存在控股、管理关系的公司,不得同时报名。
Two or more legal entities with the same legal representative (business partner), a parent company and its wholly-owned subsidiaries, and companies that has a holding or management relationship are not allowed to apply as different applicants at the same time.
5. 设计机构及主创团队应具有国内一线城市或国际知名大都市重点片区(不小于1平方公里)的城市设计及城市核心区重要建筑设计经验。具有以下一个或多个同类项目经验的设计机构优先考虑:
The company or institution and the design team should have experience in urban design of core areas (not less than 1 square kilometer) in first-tier cities in China or internationally renowned metropolises and in the design of important buildings in urban core areas. The design companies with one or more of the following project experiences are preferred:
1)复杂的城市大型枢纽地区和世界级商圈的城市设计项目经验;
2)TOD片区和地下空间一体化设计实践经验;
3)公共文化建筑及地标建筑在建或已建成项目设计经验;
4)重点片区详细城市设计全过程的落地实施项目经验;
5)公共景观及环境营造相关经验。
1) Experience in urban design of complex transportation hubs and world-class CBD;
2) Experience in design and implementation of TOD areas and integrated design of underground spaces;
3) Experience in architectural design of public cultural buildings and landmark buildings that are under construction or built;
4) Experience in the implementation of detailed urban design for core areas;
5) Experience in public landscape and environment design.
6. 参赛申请人须在报名文件中指定1—2名主创设计师,并明确其中1名为首席主创。主创设计师须真正负责本项目,参与竞赛及后续深化工作全过程。首席主创须出席如踏勘及技术交底会、中期汇报、方案汇报等重要节点并负责主要汇报。主创设计师须由主持过多个同类型项目的人员担任,需有5年以上相关工作经验。
The applicant must designate 1-2 chief designers, and appoint one of them as the principal designer. The chief designers must take full responsibility for the project, and participate in the entire competition process and the follow-up design work. The principal designer is required to attend the site visit & technical briefing session, mid-term presentation, design evaluation meeting and other important meetings. The principal designer should deliver the presentation speech. The chief designers should have overseen multiple similar design projects and possess relevant work experience of at least 5 years.
7. 鼓励参赛团队由建筑设计、城市设计、景观设计、智慧城市、可持续设计、产业策划、交通规划等多专业人员组成。
The applicants are encouraged to build up teams of professionals in architectural design, urban design, landscape design, smart city, sustainable design, industrial planning, transportation planning, etc.
注:参赛拟派的主创设计师应为该设计机构的在册人员。为保证参赛申请人对本次竞赛相关要求有准确理解,主要设计人员中应至少有1名以汉语为母语的成员。在本次竞赛过程中,如发现主创设计师与递交材料中的人员不符,主办单位/承办单位有权取消其参赛资格。
Note: The chief designers proposed for the competition must be registered personnel of the design company. To ensure an accurate understanding of the competition requirements, at least one of the main design team members should be a native Chinese speaker. The host/organizer reserves the right to disqualify any applicant if it is found that the actual chief designer does not match the person in the document submitted.
知识产权条款(节选)Intellectual Property Rights (Excerpt)
完整内容见《资格预审文件》。
Please refer to the Pre-qualification Document for the complete content.
1. 参赛申请人应保证参赛成果中所有内容均为参赛申请人原创,不包含任何侵犯第三方知识产权的内容及资料。参赛申请人不得剽窃、抄袭他人方案,如存在侵权行为,将由涉及侵权的参赛申请人自行承担一切法律及经济后果。主办单位/承办单位有权取消其报名及竞赛资格,不予支付或要求退回竞赛奖金。
Applicants must ensure that all contents of their design scheme submissions are original and do not infringe on any third-party intellectual property rights. Plagiarism is strictly prohibited. Any applicant found to be in violation will be held liable for any legal or economic consequences. The host/organizer reserves the right to disqualify any applicant found to be in violation, and will not pay or will request returning the prize money.
2. 获奖申请人(一等奖、二等奖及入围奖申请人)提交的城市设计成果的知识产权,在主办单位/承办单位按照竞赛文件约定支付相应的竞赛奖金后,由获奖申请人与主办单位/承办单位共同所有。主办单位/承办单位有权仅在本次竞赛后续方案整合深化中使用设计成果。获奖申请人不得将设计成果复制或以再现方式提供给任何第三方使用,也不得将成果通过拆分或部分元素简单替换的方式提供给任何第三方使用。若主办单位/承办单位需将获奖申请人所提交的设计成果中的具体建筑或景观概念设计方案用于实际项目落地,双方另行协商。
After the host/organizer pays the corresponding prize money as stated in the competition documents, the intellectual property rights of the urban design schemes submitted by the prize winners (including the First Prize, Second Prize and Shortlisted Prize winners) belong to both the prize winner and the host/organizer. The host/organizer has the right to use the urban design scheme only in the subsequent integration and development of the urban design for this project. The prize winners must not copy or reproduce the design scheme for use by any third party, nor provide the design scheme to any third party by splitting or replacing some elements. If the host/organizer needs to use the specific conceptual architectural or landscape design submitted by the prize winners for actual implementation, further negotiation will be required.
3. 主办单位/承办单位不得将设计成果部分或全部地用于本项目之外的其他项目。
The host/organizer cannot use the design scheme submissions, either partially or wholly, for any other projects.
4. 获奖申请人对其成果的宣传推广应事先征得主办单位/承办单位书面同意。
The prize winners should obtain written permission from the host/organizer before publishing or promoting their design schemes.
5. 主办单位/承办单位及策划代理单位有权无偿使用申请人提交的部分或全部成果进行宣传、出版和展示,包括在评审结束后公布评审结果,并通过传播媒介、专业杂志、书刊或其他形式评价、展示等,但应注明设计方的名称。
The host/organizer and co-organizer shall have the right, free of charge, to use parts of the design scheme submissions or the entire design scheme submissions submitted by the applicant for promotion, publication, and exhibition, including announcing the evaluation results, presenting, displaying, and publishing the design schemes through media, professional journals, books or other forms. The name of the design team should be mentioned.
资格预审结果Pre-qulification Result
资格预审委员会认为,本项目除了实施性要求,藉由此次城市设计竞赛提出未来城市研究和前瞻性判断亦极为重要——观念先行,才能实现突破。因此,本次竞赛要求入围设计团队既要有扎实理性的逻辑思考能力,也要有高度的创新力。
本次遴选的入围团队背景多元,希望在竞赛下一阶段,入围团队能够尝试以不同视角在未来城市空间内涵、新型数智城市体系等方面做出探索,在对未来产业、城市发展转型背景综合研判的前提下,提出有力塑造全域数智化之城、营建杭州城东新中心的设计方案。
资格预审委员会在详尽了解竞赛背景、听取主办单位愿景和项目情况的详细介绍后,对全部57份有效报名材料进行了深入讨论与审慎评阅,采用记名投票(逐轮票决)的方式,以4轮4次投票得出最终结果。5个入围申请人(无排序)和2个备选申请人(有排序)名单如下:

逐轮票决过程中,产生的前11强其他参赛申请人(无排序)名单如下:
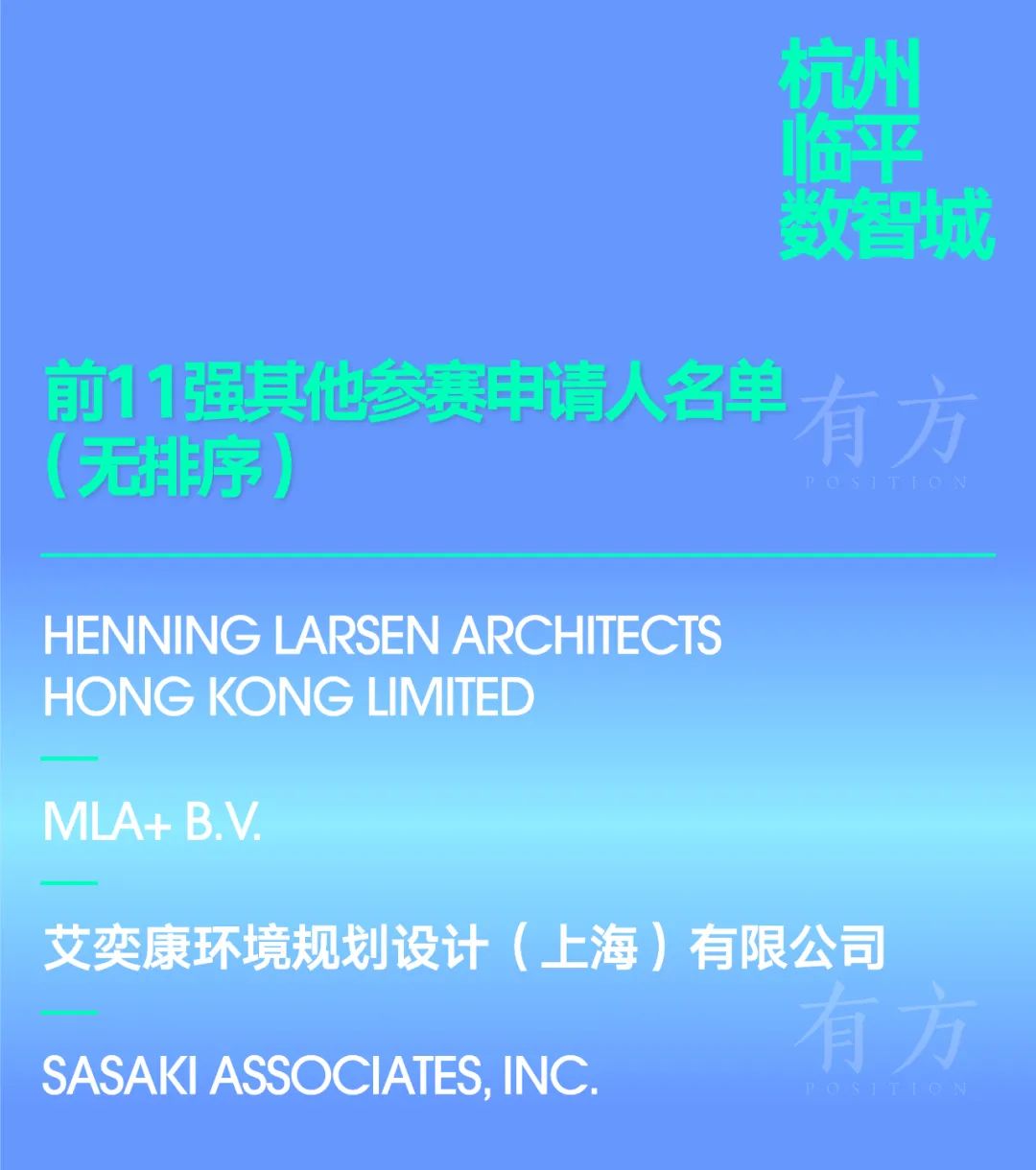
评审结果Design Evaluation Result
方案评审委员会
Design Evaluation Panel
排序不分先后
No Particular Order
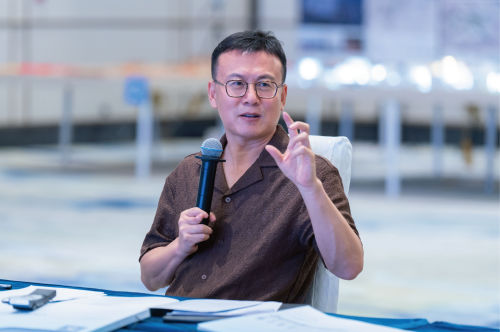
李兴钢(评审组长)LI Xinggang (jury chair)
中国工程院院士
全国工程勘察设计大师
中国建筑设计研究院有限公司总建筑师
Academician of the Chinese Academy of Engineering
National Engineering Survey and Design Master
Chief Architect of China Architecture Design and Research Group

韩冬青 HAN Dongqing
全国工程勘察设计大师
东南大学建筑学院教授
东南大学建筑设计研究院有限公司总建筑师
National Engineering Survey and Design Master
Professor of School of Architecture of Southeast University
Chief Architect of Architects and Engineers Co., Ltd. of Southeast University

胡倩 HU Qian
矶崎新+胡倩工作室联合创始人、主持建筑师
Partner and Chief Architect of ISOZAKI + HuQian Partners

克里斯·范杜恩 Chris van Duijn
OMA合伙人
Partner of OMA

汤海孺 TANG Hairu
原杭州市规划设计研究院总工程师
Former Chief Engineer of Hangzhou City Planning and Design Academy

陈斌鑫 CHEN Binxin
大象设计总建筑师、资深合伙人
Chief Architect and Senior Principal of GOA

朱彩 ZHU Cai
杭州市规划和自然资源局临平分局副局长
Deputy Director of Hangzhou Bureau of Planning and Natural Resources Linping Branch
评审结果
Design Evaluation Result
方案评审会于2024年8月30日举行,采用记名投票法(逐轮淘汰),最终方案评审委员会一致推荐了2个入围申请人为无排序的优胜申请人。
Design Evaluation Meeting was held on August 30, 2024. The evaluation of this project adopts the method of open ballot (round by round), and the Design Evaluation Panel unanimously recommended 2 unranked finalists.
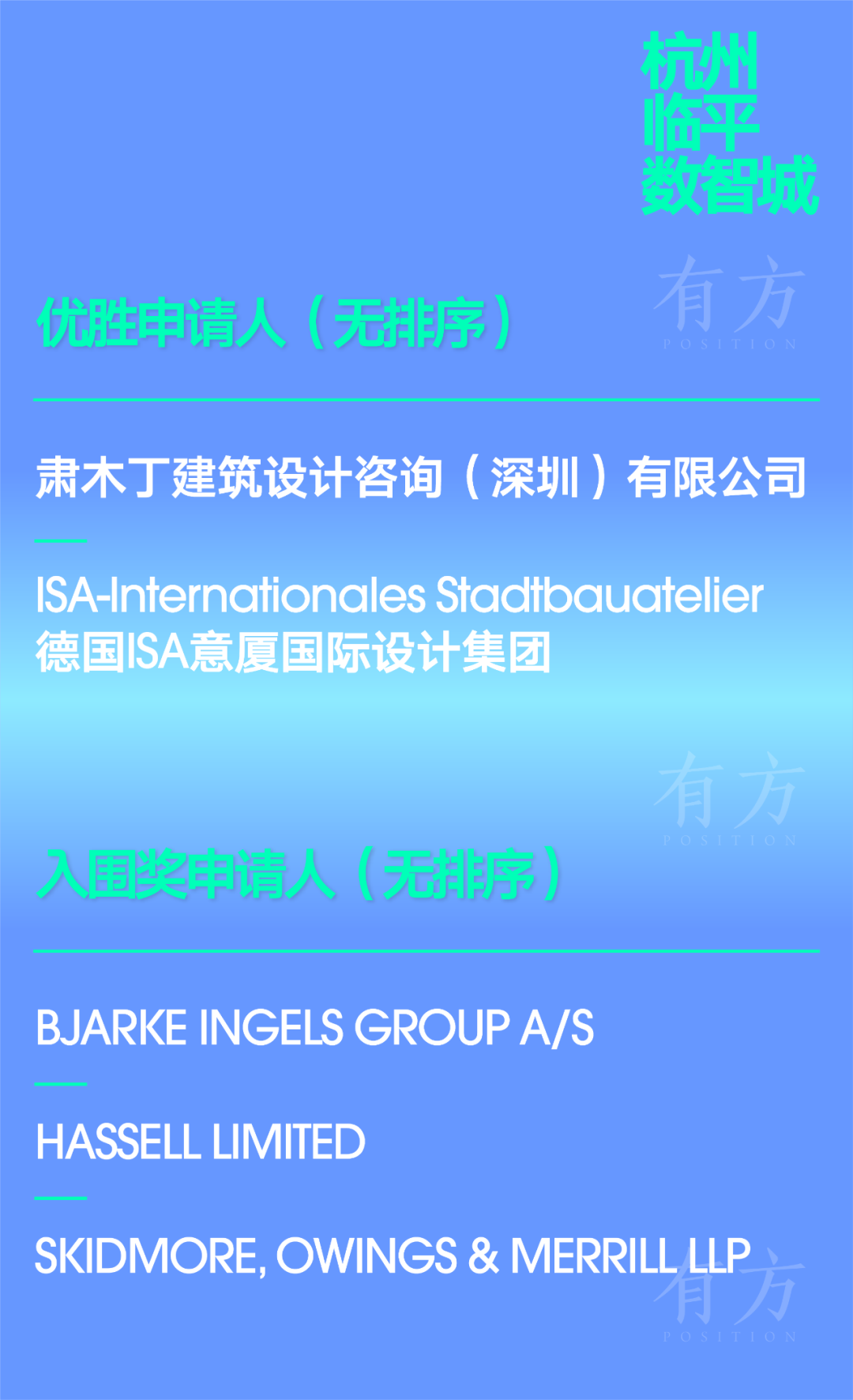
获奖方案展示Scheme Gallery
相关文章Related Articles
竞赛公告|总奖金1670万,杭州临平数智城核心片区实施性城市设计国际竞赛
https://www.archiposition.com/items/b6b6b432da
资格预审结果发布|杭州临平数智城核心片区实施性城市设计国际竞赛
https://www.archiposition.com/items/dbbc49ca75
评审结果+方案揭晓|杭州临平数智城核心片区实施性城市设计国际竞赛
https://www.archiposition.com/items/e9bdd3f91c
竞赛结果公布|杭州临平数智城核心片区实施性城市设计国际竞赛
https://www.archiposition.com/items/b5172b6d49
组织机构及联系方式Organizations and Contact Information
主办单位 Host
杭州临平新城开发建设管理委员会
Hangzhou Linping New City Development and Construction Management Committee
技术指导单位 Adviser
杭州市规划和自然资源局临平分局
Hangzhou Bureau of Planning and Natural Resources Lingping Branch
承办单位 Organizer
杭州市临平城市建设集团有限公司
Hangzhou Linping Urban Construction Group Co., Ltd.
策划代理 Co-organizer
有方建筑(深圳)有限公司
Shenzhen Position Architecture Co., Ltd.
技术支持 Technical Support
深圳市城市规划设计研究院股份有限公司
Urban Planning & Design Institute of Shenzhen Co., Ltd.
咨询邮箱 Inquiry Email
project@archiposition.com
咨询电话/微信 Phone/WeChat
刘女士 Ms. Liu, +86-19926695686
陈女士 Ms. Chen, +86-19129915597
* 咨询时间:工作日9:00—12:00、13:30—18:30(北京时间)
* Inquiry Hours: 9:00-12:00, 13:30-18:30 on Workdays (UTC+8)
